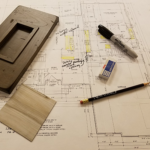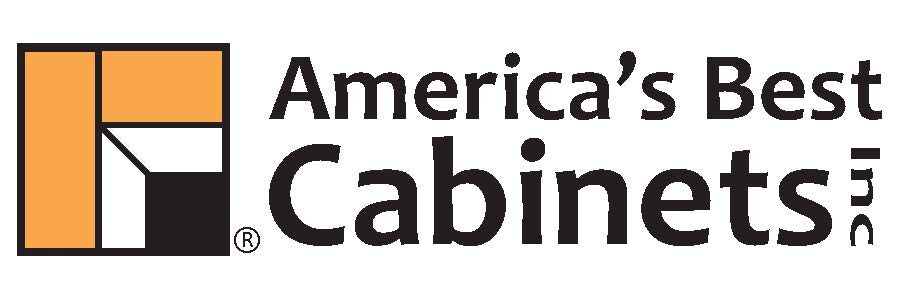
Cabinet design & layout – A design is needed to begin your project. It is also needed to estimate the costs correctly. The design will become the blueprint of your kitchen or bath. More than identifying the sizing of cabinets, the design plan addresses the functionality and style of the room. It incorporates your needs and wishes. The design process is essential to the project and ensures a successful outcome.
Space planning – Often times a small change in the floor plan can make a huge difference in the functionality of the room. We evaluate the current plan and always look for ways to improve.
Appliance consulting & verification – There are so many appliances to choose from today. Choosing the best ones for your layout is more complicated than it seems. We assist homeowners in evaluating their needs and recommending the appliances that will be the best fit for their cabinet layout and design. We recommend that you look but don’t buy your appliances to avoid restocking fees! It is not unusual for the appliance selections to change after the design plan is final.
After the appliance selection is final, we obtain the specifications from the manufacturer to ensure that the cabinets are sized correctly for the best fit. We also verify clearances needed for proper ventilation and operation. And finally, we provide the plumber, electrician and HVAC professionals with a floor plan for placement of the mechanicals.
On site measuring and verification of utility placement - We go to the jobsite to take measurements several times throughout the project. We meet with the contractor to review the framing and verify that the plan is good to go. We make sure that the windows were positioned per plan and the mechanicals are in the correct location for appliance placement. If changes are needed we communicate with all parties that need to know, thus saving time and money further along in the project.
CAD drawings of the design plan – We utilize a cabinet software product called 20/20. It is widely acclaimed to be the best software for this purpose in our industry. We participate in ongoing and extensive training to keep up to date and maintain annual technical support.
When the design plan is final we provide highly detailed drawings to the contractor and homeowner. Our drawings become the blue print of your project. We include all the information needed for the cabinet layout and appliance placement.
Assistance with style, color and finish selections – We offer a huge selection of cabinet types, door styles, finishes, countertop materials and decorative hardware. Whether you are handling all the decisions by yourself or you are working with a professional interior designer, we are happy to assist with coordinating elements to fit your color scheme and décor. We also provide samples for you to borrow for making other selections such as flooring and tile from other suppliers.
On site delivery – Every order is delivered by our own personal. We oversee the handling of the cabinets and safe placement inside your home. If there is any visible damage, we inspect immediately and if needed get replacements ordered right away. Saving time and money.
Project management – We provide project management services if needed. Perhaps your project does not require the services of a general contractor? We can coordinate the work needed by other trade professionals such as plumbing, electrical, HVAC, flooring and tile. We will obtain bids for you, meet with workers to discuss the work being done, let workers in and out as needed, and overall make sure that the job is being done to plan.
Eco-friendly removal & disposal of old materials – If you are remodeling there is usually quite a bit of debris as well as the old cabinets and appliances that needs to be handled. We will remove all the debris and find a new home for any items that are re-usable. We are happy to “re-purpose” by arranging for a donation in your name to a charitable cause such as “Habitat for Humanity” or other local organizations.

Let's Discuss Your Project
We'd love to chat with you about your next project! Call or email us to set up an initial consultation at our showroom. We'll review your plans, discuss your expectations, needs, and budget. You'll see first hand the quality of the products we offer and we'll provide a no-obligation cost estimate on your selections.
